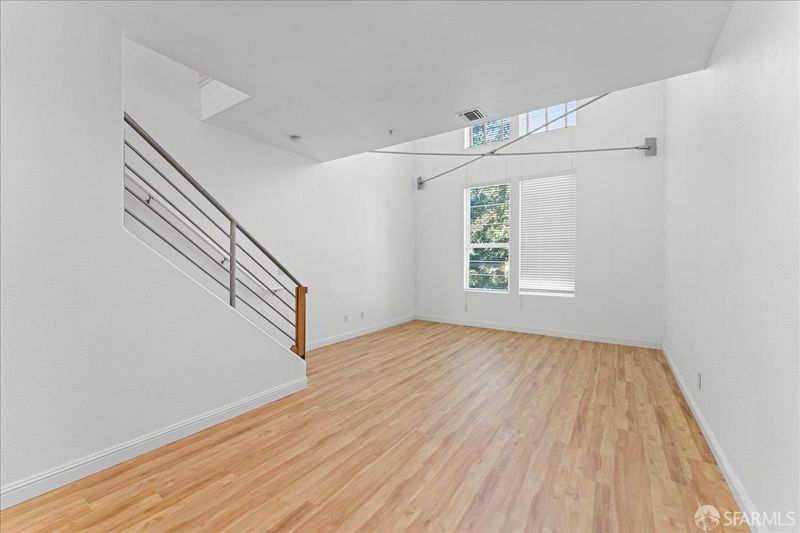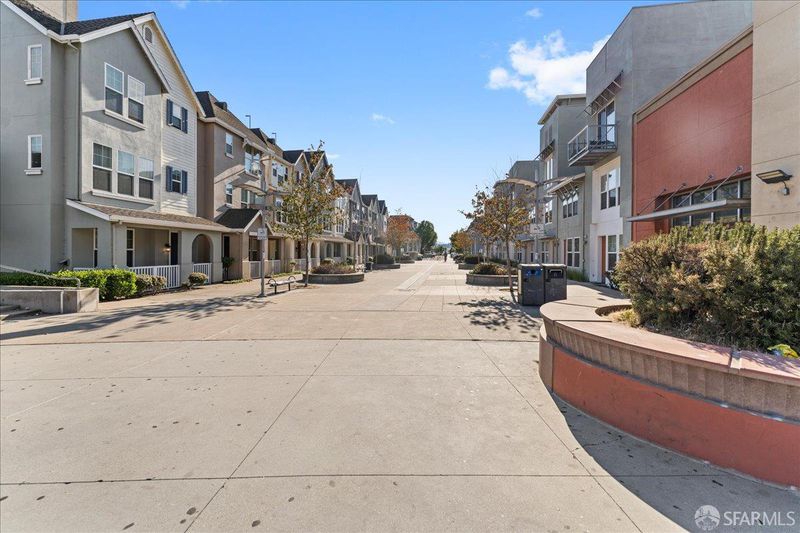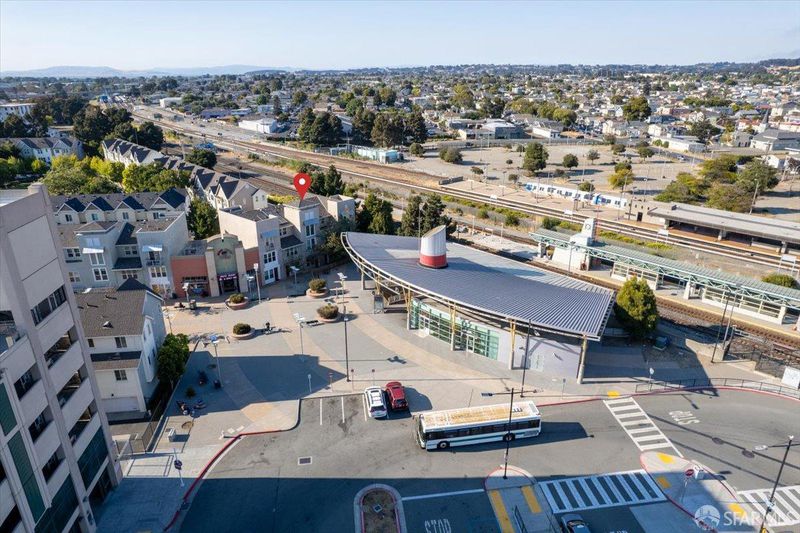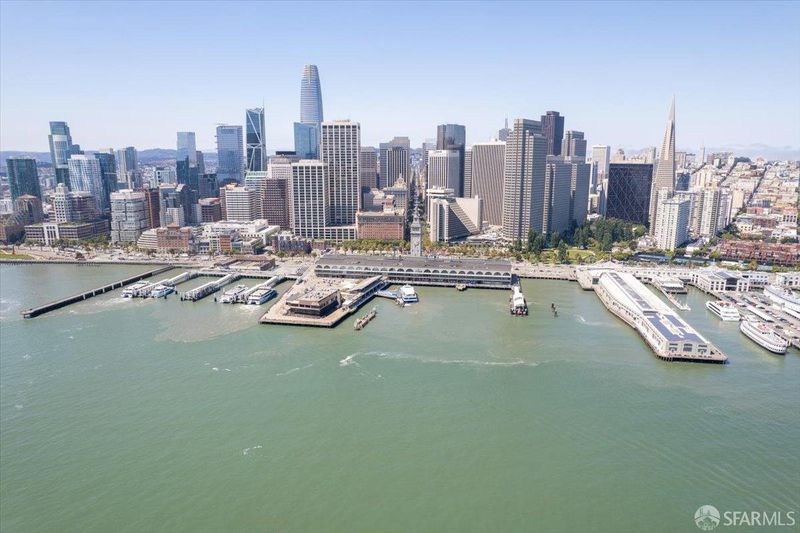
$449,888
1,470
SQ FT
$306
SQ/FT
1565 Nevin Plz
@ 16th St - 1705 - , Richmond
- 2 Bed
- 3 Bath
- 1 Park
- 1,470 sqft
- Richmond
-

Welcome to this spacious and modern tri-level townhouse located in the heart of Richmondwhere convenience meets lifestyle. Just steps from the Richmond BART and Amtrak transportation hub, this home offers unbeatable access for Bay Area commuters. Whether you're headed to San Francisco, Oakland, Berkeley, or the Peninsula, your daily travel just got easier. Inside, you'll find a thoughtfully designed layout with multiple levels of living spaceperfect for privacy, productivity, and relaxation. The open-concept main floor is ideal for entertaining, while the top floor features generous bedrooms and abundant natural light. Live within walking distance to Kaiser Permanente Richmond and enjoy a quick commute to major hospitals, UC Berkeley, and tech campuses across the East Bay and Silicon Valley. Whether you're a healthcare professional, tech commuter, or city explorer, this is the low-maintenance, high-access lifestyle you've been waiting for.
- Days on Market
- 1 day
- Current Status
- Active
- Original Price
- $449,888
- List Price
- $449,888
- On Market Date
- Jul 17, 2025
- Property Type
- Townhouse
- District
- 1705 -
- Zip Code
- 94801
- MLS ID
- 425058514
- APN
- 540-480-080-6
- Year Built
- 2003
- Stories in Building
- 0
- Possession
- Close Of Escrow
- Data Source
- SFAR
- Origin MLS System
Elim Christian School
Private K-12 Combined Elementary And Secondary, Religious, Coed
Students: 18 Distance: 0.4mi
Leadership Public Schools: Richmond
Charter 9-12 High
Students: 597 Distance: 0.4mi
Gompers (Samuel) Continuation School
Public 9-12 Continuation
Students: 313 Distance: 0.5mi
Family Christian Academy
Private PK-12 Combined Elementary And Secondary, Religious, Nonprofit
Students: NA Distance: 0.5mi
Richmond College Preparatory School
Charter K-8 Elementary, Yr Round
Students: 542 Distance: 0.6mi
Grant Elementary School
Public K-6 Elementary
Students: 524 Distance: 0.6mi
- Bed
- 2
- Bath
- 3
- Parking
- 1
- Alley Access, Garage Door Opener
- SQ FT
- 1,470
- SQ FT Source
- Unavailable
- Lot SQ FT
- 859.0
- Lot Acres
- 0.0197 Acres
- Kitchen
- Tile Counter
- Cooling
- Room Air
- Dining Room
- Dining/Family Combo
- Flooring
- Vinyl, See Remarks
- Foundation
- Slab
- Heating
- Central
- Laundry
- Washer/Dryer Stacked Included
- Upper Level
- Bedroom(s)
- Main Level
- Bedroom(s), Dining Room, Kitchen, Living Room
- Views
- City, Hills
- Possession
- Close Of Escrow
- Architectural Style
- Contemporary
- Special Listing Conditions
- Offer As Is
- Fee
- $300
MLS and other Information regarding properties for sale as shown in Theo have been obtained from various sources such as sellers, public records, agents and other third parties. This information may relate to the condition of the property, permitted or unpermitted uses, zoning, square footage, lot size/acreage or other matters affecting value or desirability. Unless otherwise indicated in writing, neither brokers, agents nor Theo have verified, or will verify, such information. If any such information is important to buyer in determining whether to buy, the price to pay or intended use of the property, buyer is urged to conduct their own investigation with qualified professionals, satisfy themselves with respect to that information, and to rely solely on the results of that investigation.
School data provided by GreatSchools. School service boundaries are intended to be used as reference only. To verify enrollment eligibility for a property, contact the school directly.


















