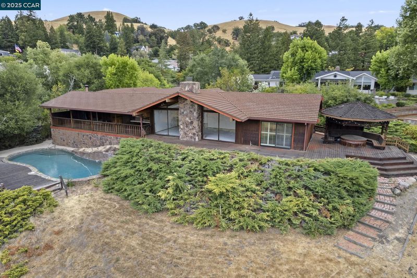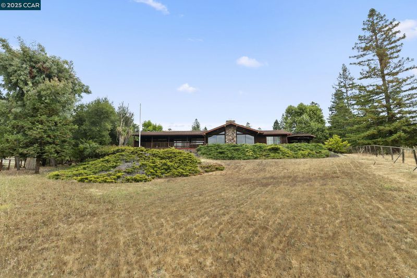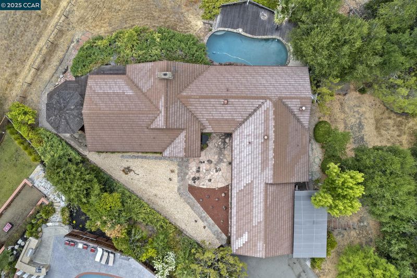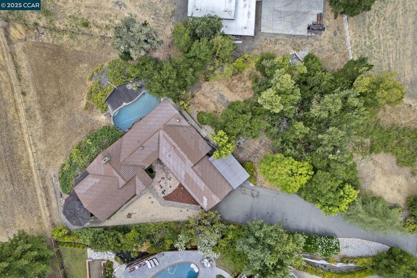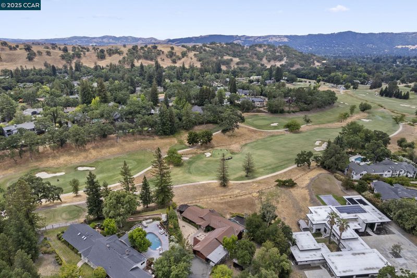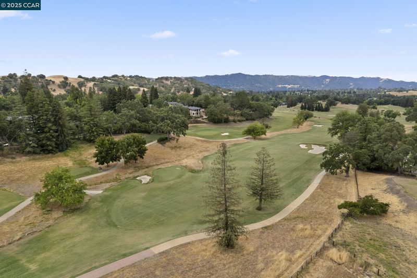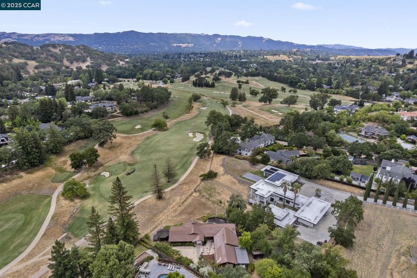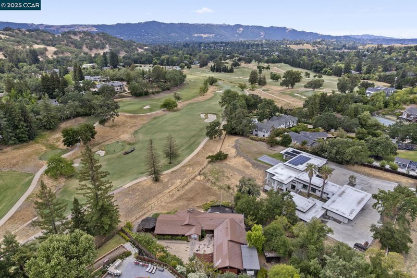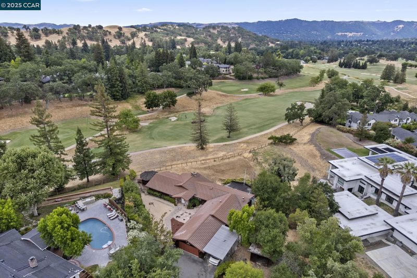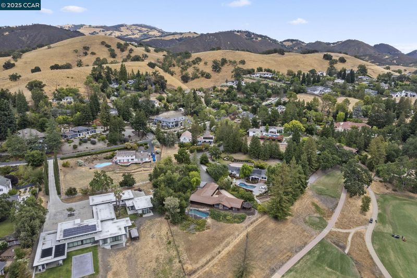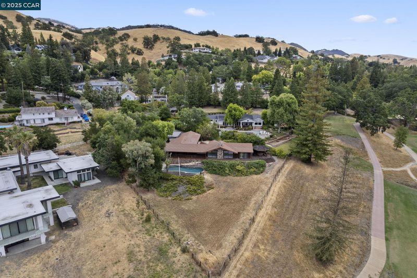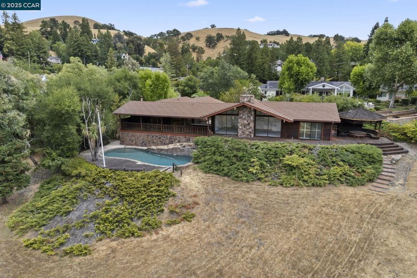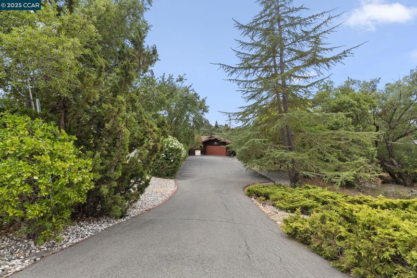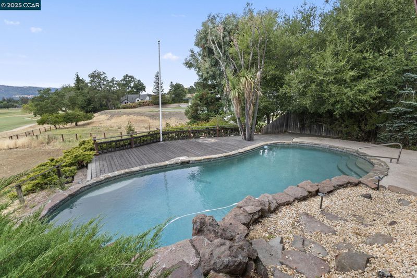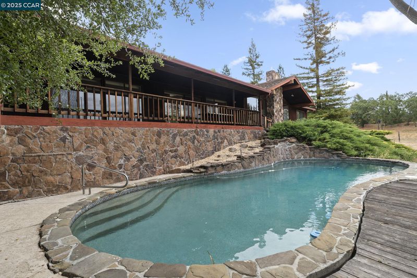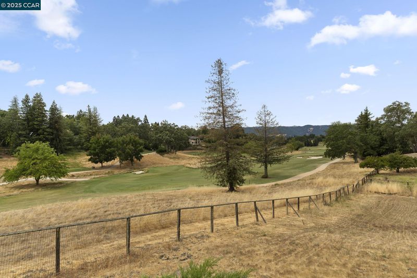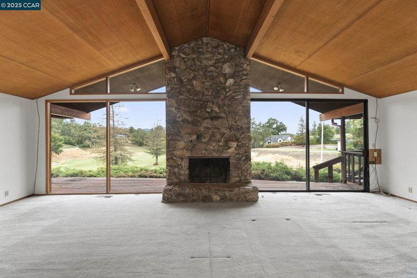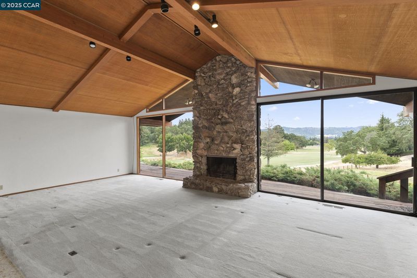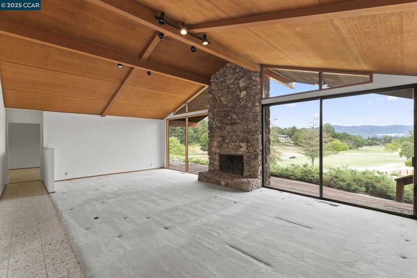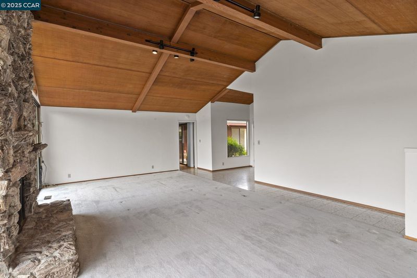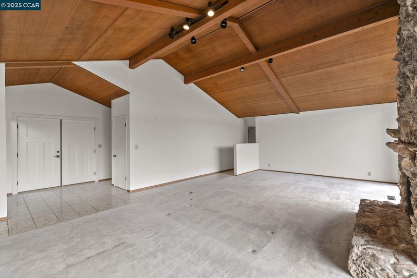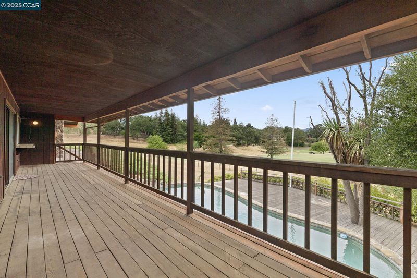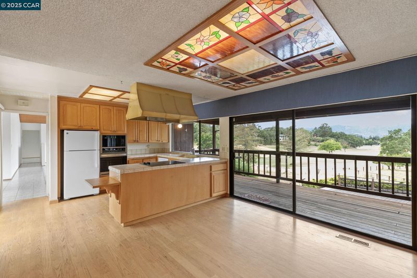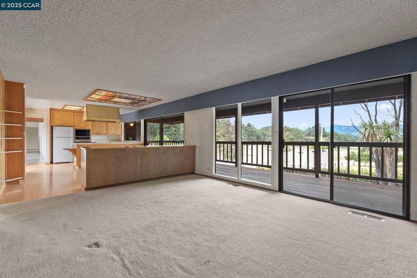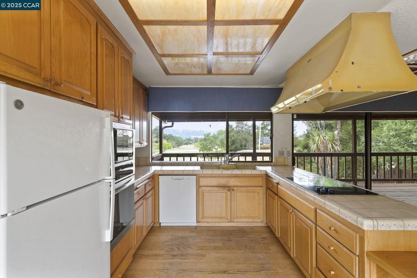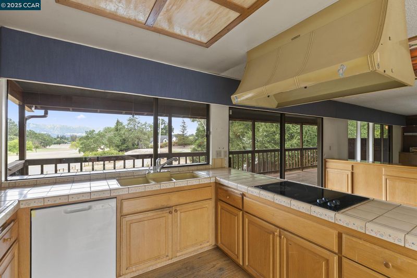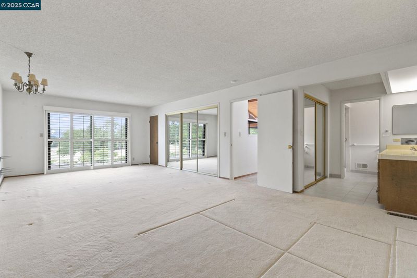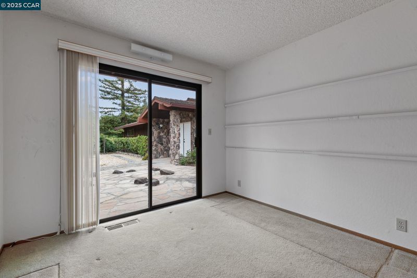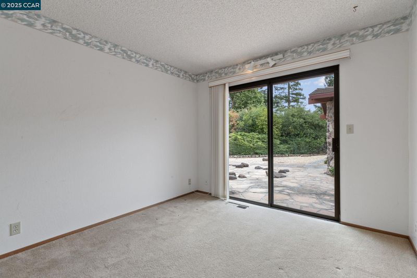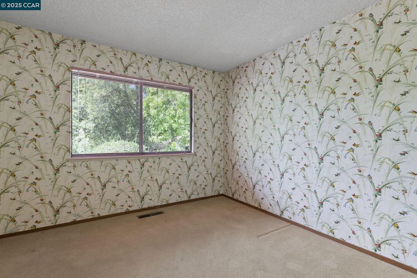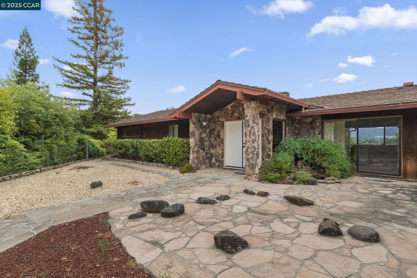
$2,500,000
2,486
SQ FT
$1,006
SQ/FT
47 Bella Vista Ct
@ Caballo Ranchero - Diablo
- 4 Bed
- 2.5 (2/1) Bath
- 2 Park
- 2,486 sqft
- Diablo
-

Welcome to 47 Bella Vista Court, a remarkable property making its first appearance on the market. This 4-bedroom, 2.5-bathroom home spans 2,486 square feet and is nestled on an expansive 1 Acre+ lot with pool. Positioned on an impressive VIEW lot, this residence offers breathtaking vistas of western sunsets, the Las Trampas Range, and Diablo Country Club fairway, with approximately 180 feet of unobstructed golf course frontage. Whether you choose to build your dream home or bring the existing home back to its original charm, the possibilities are endless. The property encompasses over an Acre of gently sloped land, allowing ample space for an amazing home with possible ADU or any vision you may have. This property stands out as one of the finest opportunities available in the community, combining the serenity of nature with luxurious living. Imagine waking up to picturesque landscapes and ending each day with stunning sunsets. This is a chance to create your sanctuary in the heart of Diablo. Don't miss this unique offering!
- Current Status
- Active
- Original Price
- $2,500,000
- List Price
- $2,500,000
- On Market Date
- Sep 1, 2025
- Property Type
- Detached
- D/N/S
- Diablo
- Zip Code
- 94528
- MLS ID
- 41109946
- APN
- 1953400262
- Year Built
- 1971
- Stories in Building
- 1
- Possession
- Close Of Escrow
- Data Source
- MAXEBRDI
- Origin MLS System
- CONTRA COSTA
The Athenian School
Private 6-12 Combined Elementary And Secondary, Coed
Students: 490 Distance: 0.8mi
Los Cerros Middle School
Public 6-8 Middle
Students: 645 Distance: 1.1mi
Green Valley Elementary School
Public K-5 Elementary
Students: 490 Distance: 1.2mi
Monte Vista High School
Public 9-12 Secondary
Students: 2448 Distance: 1.2mi
Vista Grande Elementary School
Public K-5 Elementary
Students: 623 Distance: 1.8mi
San Ramon Valley Christian Academy
Private K-12 Elementary, Religious, Coed
Students: 300 Distance: 2.2mi
- Bed
- 4
- Bath
- 2.5 (2/1)
- Parking
- 2
- Attached
- SQ FT
- 2,486
- SQ FT Source
- Public Records
- Lot SQ FT
- 48,000.0
- Lot Acres
- 1.1 Acres
- Pool Info
- In Ground
- Kitchen
- Gas Water Heater, Tile Counters, Eat-in Kitchen
- Cooling
- Central Air
- Disclosures
- Nat Hazard Disclosure
- Entry Level
- Exterior Details
- Back Yard, Front Yard, Side Yard, Terraced Down
- Flooring
- Linoleum, Tile, Carpet, Wood
- Foundation
- Fire Place
- Family Room, Insert, Living Room, Stone
- Heating
- Forced Air
- Laundry
- Laundry Room
- Main Level
- 4 Bedrooms, 2.5 Baths, Primary Bedrm Suite - 1, Laundry Facility, Main Entry
- Views
- Golf Course, Hills
- Possession
- Close Of Escrow
- Basement
- Crawl Space
- Architectural Style
- Ranch
- Non-Master Bathroom Includes
- Tile, Tub
- Construction Status
- Existing
- Additional Miscellaneous Features
- Back Yard, Front Yard, Side Yard, Terraced Down
- Location
- On Golf Course, Sloped Down, Premium Lot, Back Yard, Front Yard
- Roof
- Metal
- Water and Sewer
- Public
- Fee
- Unavailable
MLS and other Information regarding properties for sale as shown in Theo have been obtained from various sources such as sellers, public records, agents and other third parties. This information may relate to the condition of the property, permitted or unpermitted uses, zoning, square footage, lot size/acreage or other matters affecting value or desirability. Unless otherwise indicated in writing, neither brokers, agents nor Theo have verified, or will verify, such information. If any such information is important to buyer in determining whether to buy, the price to pay or intended use of the property, buyer is urged to conduct their own investigation with qualified professionals, satisfy themselves with respect to that information, and to rely solely on the results of that investigation.
School data provided by GreatSchools. School service boundaries are intended to be used as reference only. To verify enrollment eligibility for a property, contact the school directly.
