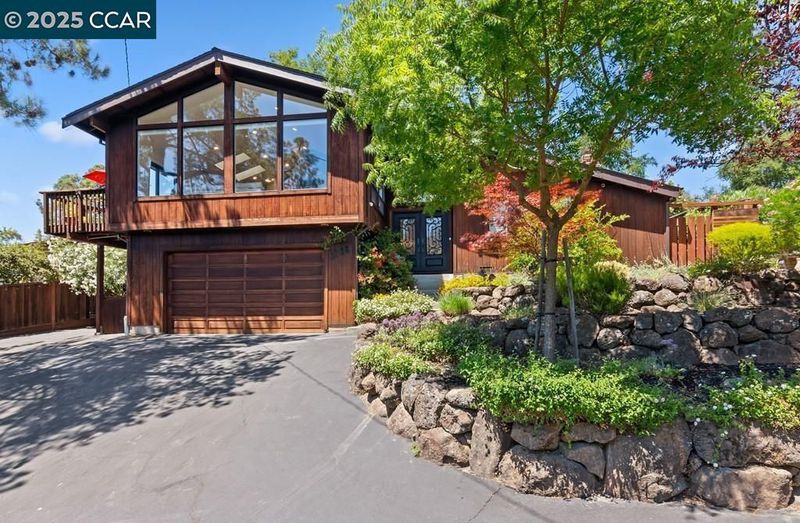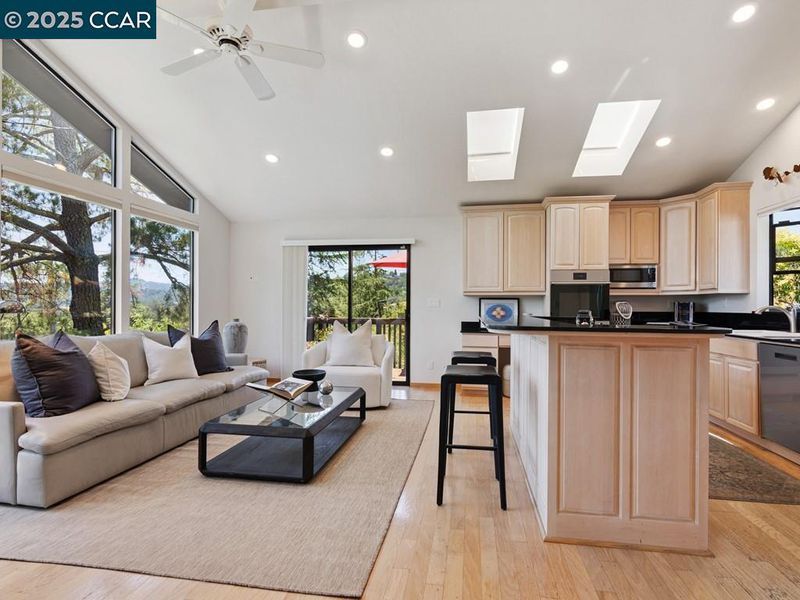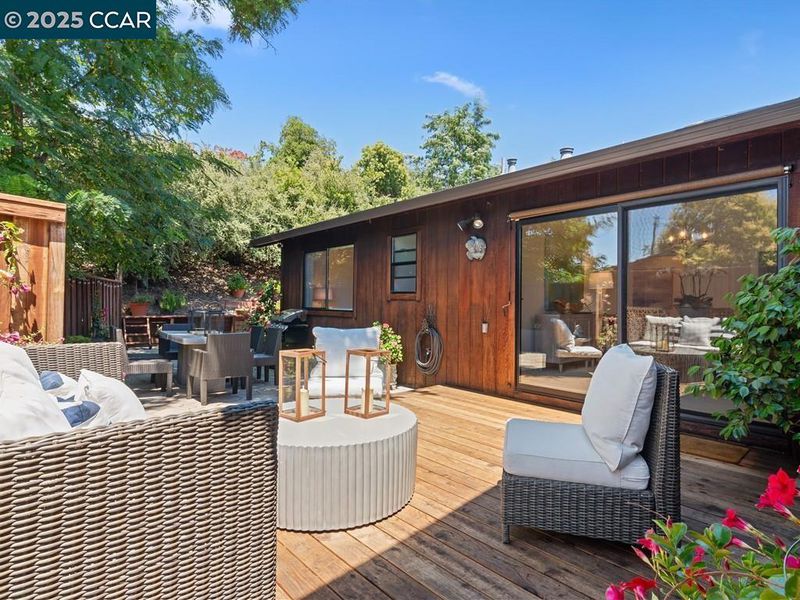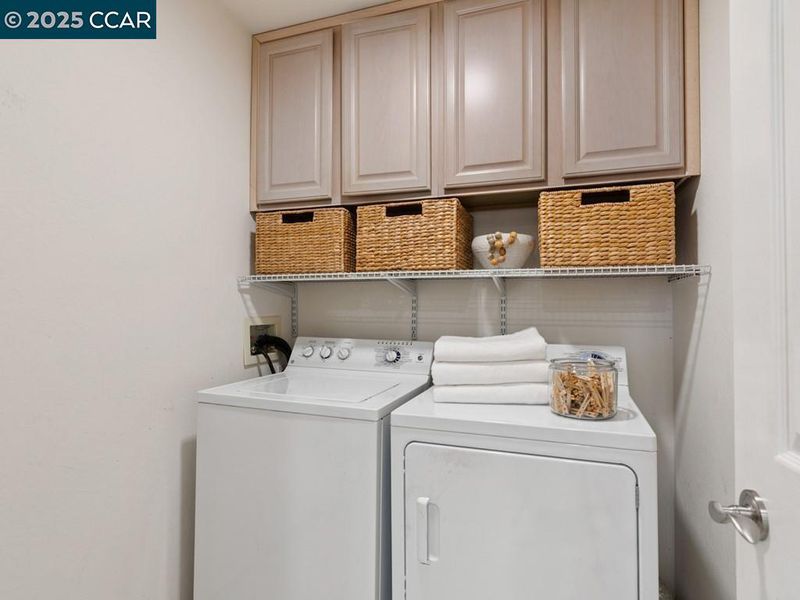
$1,695,000
1,944
SQ FT
$872
SQ/FT
1138 Orchard Rd
@ Oak Hill Rd - Not Listed, Lafayette
- 3 Bed
- 3 Bath
- 2 Park
- 1,944 sqft
- Lafayette
-

-
Sat Jul 26, 2:00 pm - 4:00 pm
Easier to take Oak Hill to turn into Orchard, top of Orchard. Tucked on private lane in one of Lafayette’s most beloved neighborhoods & walking distance to vibrant downtown with local favorites, this beautifully updated home is the perfect blend of charm, privacy, & convenience. Thoughtfully crafted with quality details throughout, including classic redwood siding, warm oak hardwood floors, vaulted ceilings, & expansive windows & glass doors that fill the interiors with natural light. There are views of the rolling hills, & pretty outlooks from each space. Stylishly renovated kitchen & baths offer modern comfort. True CA outdoor living with a serene, beautifully landscaped backyard sanctuary complete with a newer deck, large paver patio, veggie garden, grape vines, & flowering pathways.
-
Sun Jul 27, 2:00 pm - 4:00 pm
Easier to take Oak Hill to turn into Orchard, top of Orchard. Tucked on private lane in one of Lafayette’s most beloved neighborhoods & walking distance to vibrant downtown with local favorites, this beautifully updated home is the perfect blend of charm, privacy, & convenience. Thoughtfully crafted with quality details throughout, including classic redwood siding, warm oak hardwood floors, vaulted ceilings, & expansive windows & glass doors that fill the interiors with natural light. There are views of the rolling hills, & pretty outlooks from each space. Stylishly renovated kitchen & baths offer modern comfort. True CA outdoor living with a serene, beautifully landscaped backyard sanctuary complete with a newer deck, large paver patio, veggie garden, grape vines, & flowering pathways.
Tucked on a private lane in one of Lafayette’s most beloved neighborhoods & walking distance to vibrant downtown with local favorites, this beautifully updated home is the perfect blend of charm, privacy, & convenience. Thoughtfully crafted with quality details throughout, including classic redwood siding, warm oak hardwood floors, vaulted ceilings, & expansive windows & glass doors that fill the interiors with natural light. There are views of the rolling hills, & pretty outlooks from each space. The stylishly renovated kitchen & baths offer modern comfort. The versatile floor plan includes two wonderful living spaces, a large dining room with a wall of glass to the backyard, & a lovely primary suite with a sleek contemporary bath & spacious walk-in closet plus a second ensuite with stunning Carrara bath. This is true California outdoor living with a serene, beautifully landscaped backyard sanctuary complete with a newer deck, large paver patio, veggie garden, grape vines, & flowering pathways that invite year-round enjoyment. Mature trees, bougainvillea, & blooming perennials create a peaceful, garden like setting. Additional highlights include owned solar, Tesla Powerwall + easy access to top-rated Lafayette schools, including Happy Valley Elementary (1.7 mi) & commute.
- Current Status
- New
- Original Price
- $1,695,000
- List Price
- $1,695,000
- On Market Date
- Jul 21, 2025
- Property Type
- Detached
- D/N/S
- Not Listed
- Zip Code
- 94549
- MLS ID
- 41105611
- APN
- 2442110108
- Year Built
- 1963
- Stories in Building
- Unavailable
- Possession
- Negotiable
- Data Source
- MAXEBRDI
- Origin MLS System
- CONTRA COSTA
Lafayette Elementary School
Public K-5 Elementary
Students: 538 Distance: 0.7mi
M. H. Stanley Middle School
Public 6-8 Middle
Students: 1227 Distance: 0.9mi
Contra Costa Jewish Day School
Private K-8 Religious, Nonprofit
Students: 161 Distance: 1.0mi
Contra Costa Jewish Day School
Private K-8 Elementary, Religious, Coed
Students: 148 Distance: 1.0mi
The Springstone School
Private 6-8
Students: NA Distance: 1.1mi
Springstone Community High School
Private 9-12
Students: NA Distance: 1.1mi
- Bed
- 3
- Bath
- 3
- Parking
- 2
- Attached
- SQ FT
- 1,944
- SQ FT Source
- Measured
- Lot SQ FT
- 7,841.0
- Lot Acres
- 0.18 Acres
- Pool Info
- None
- Kitchen
- Dishwasher, Double Oven, Electric Range, Microwave, Oven, Refrigerator, Dryer, Washer, Gas Water Heater, Breakfast Bar, Counter - Solid Surface, Stone Counters, Eat-in Kitchen, Electric Range/Cooktop, Disposal, Kitchen Island, Oven Built-in, Pantry, Skylight(s), Updated Kitchen
- Cooling
- Central Air
- Disclosures
- Nat Hazard Disclosure
- Entry Level
- Exterior Details
- Garden, Back Yard, Front Yard, Garden/Play, Side Yard, Sprinklers Automatic, Sprinklers Front, Sprinklers Side, Landscape Back, Landscape Front, Private Entrance
- Flooring
- Hardwood, Tile, Carpet
- Foundation
- Fire Place
- Brick, Living Room, Wood Burning
- Heating
- Forced Air
- Laundry
- Dryer, Laundry Room, Washer, Cabinets
- Upper Level
- Other
- Main Level
- 3 Bedrooms, 3 Baths, Primary Bedrm Suites - 2, Laundry Facility, Main Entry
- Views
- Hills
- Possession
- Negotiable
- Basement
- Crawl Space
- Architectural Style
- Contemporary
- Non-Master Bathroom Includes
- Shower Over Tub, Solid Surface, Stall Shower, Tile, Updated Baths, Stone
- Construction Status
- Existing
- Additional Miscellaneous Features
- Garden, Back Yard, Front Yard, Garden/Play, Side Yard, Sprinklers Automatic, Sprinklers Front, Sprinklers Side, Landscape Back, Landscape Front, Private Entrance
- Location
- Level, Sloped Up, Back Yard, Front Yard, Landscaped, Private, Sprinklers In Rear
- Roof
- Composition Shingles
- Water and Sewer
- Public
- Fee
- Unavailable
MLS and other Information regarding properties for sale as shown in Theo have been obtained from various sources such as sellers, public records, agents and other third parties. This information may relate to the condition of the property, permitted or unpermitted uses, zoning, square footage, lot size/acreage or other matters affecting value or desirability. Unless otherwise indicated in writing, neither brokers, agents nor Theo have verified, or will verify, such information. If any such information is important to buyer in determining whether to buy, the price to pay or intended use of the property, buyer is urged to conduct their own investigation with qualified professionals, satisfy themselves with respect to that information, and to rely solely on the results of that investigation.
School data provided by GreatSchools. School service boundaries are intended to be used as reference only. To verify enrollment eligibility for a property, contact the school directly.




































