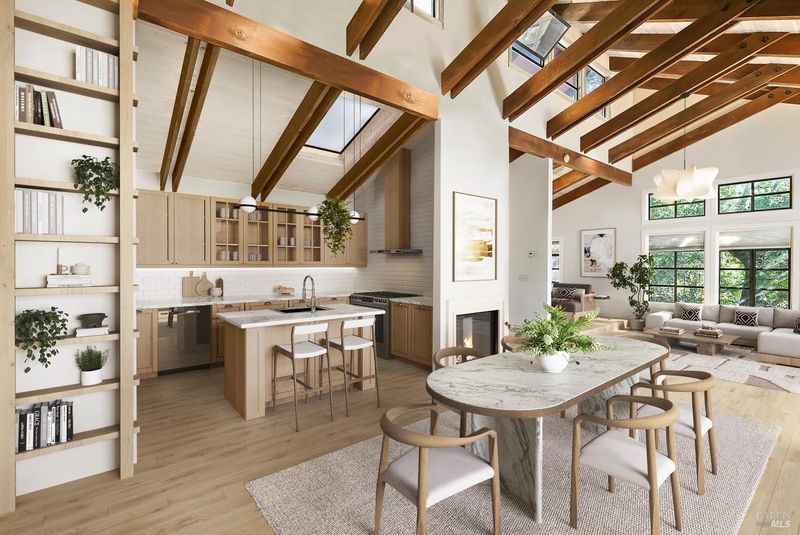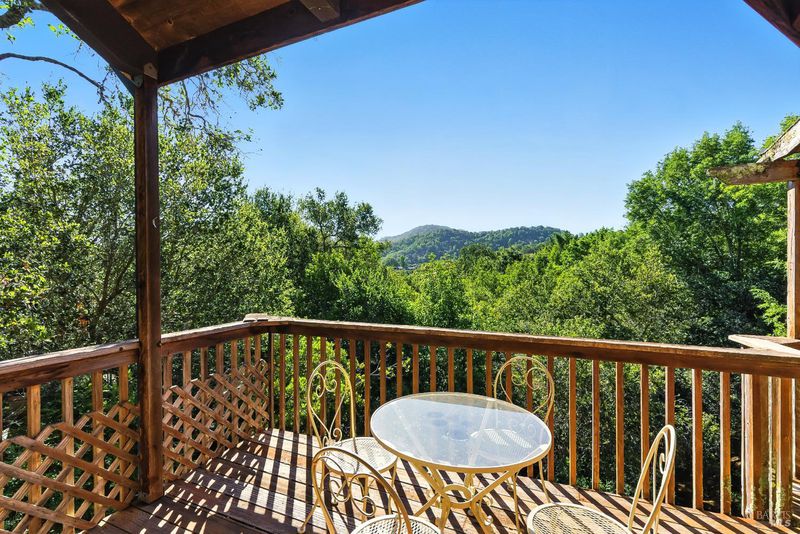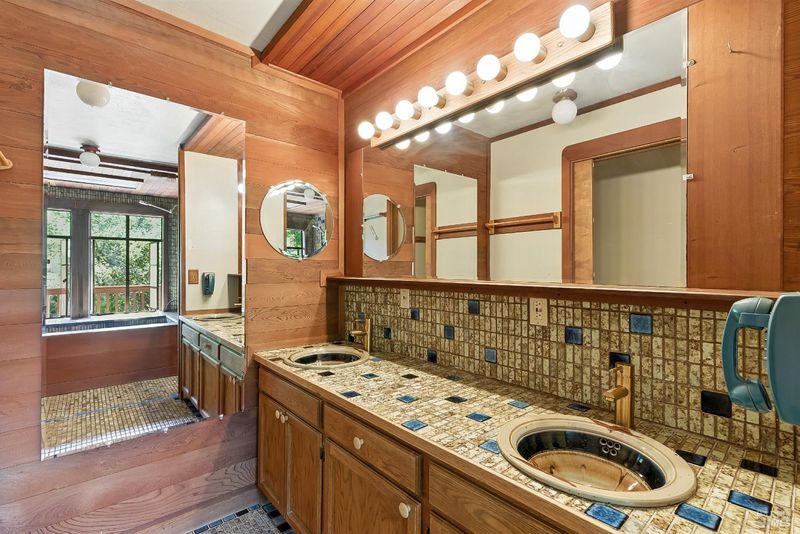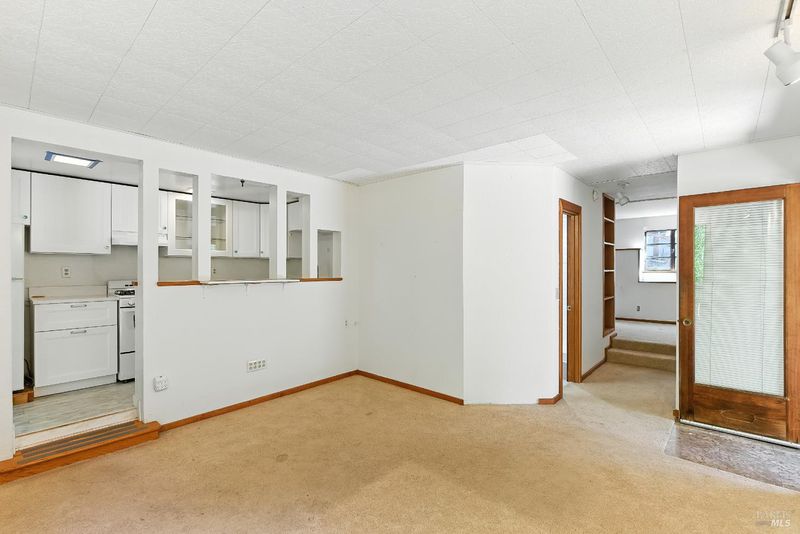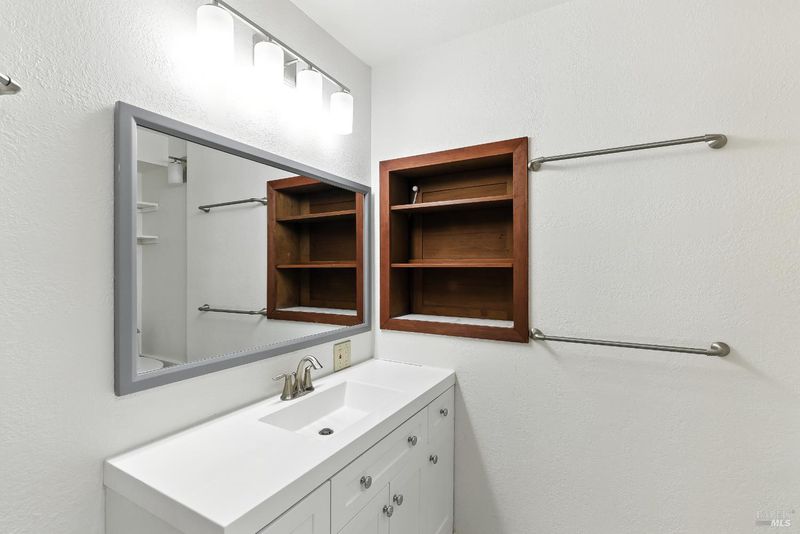
$1,299,000
3,215
SQ FT
$404
SQ/FT
183 Laurel Drive
@ Madrone - Fairfax
- 5 Bed
- 6 Bath
- 4 Park
- 3,215 sqft
- Fairfax
-

Bring your vision and creativity to this Cascade Canyon opportunity! First time on the market, this hillside home is brimming with possibility. With treetop views, flexible living spaces, and generous square footage, this property is perfect for those seeking a family compound, income property, or multi-generational retreat. Zoned multi-family residential, the property already features a permitted ADU with the possibility to add a Junior ADU offering multiple pathways to create value. Inside the main residence, the vaulted, beamed ceilings in the great room set the tone for spacious living. Downstairs, two large bedrooms with private decks and two baths provide a serene retreat. A private-entry suite complete with kitchenette and bath ideal for extended family, guests. On the lower level, discover a 545 sq. ft. ADU with its own kitchen, laundry, and sunny deck overlooking nature and a seasonal creek. Adjacent to the main home, a charming guest apartment with a loft bed and large private deck creates even more options, perfect as an au pair's quarters or teen hangout. With plenty of flexibility and upside potential, this Cascade Canyon property is truly unique.
- Days on Market
- 1 day
- Current Status
- Active
- Original Price
- $1,299,000
- List Price
- $1,299,000
- On Market Date
- Sep 9, 2025
- Property Type
- Single Family Residence
- Area
- Fairfax
- Zip Code
- 94930
- MLS ID
- 325079663
- APN
- 003-092-11
- Year Built
- 1979
- Stories in Building
- Unavailable
- Possession
- Close Of Escrow
- Data Source
- BAREIS
- Origin MLS System
Manor Elementary School
Public K-5 Elementary
Students: 275 Distance: 1.4mi
Brookside Elementary School
Public K-5 Elementary
Students: 361 Distance: 1.7mi
Sir Francis Drake High School
Public 9-12 Secondary
Students: 1301 Distance: 1.7mi
White Hill Middle School
Public 6-8 Middle
Students: 744 Distance: 1.7mi
Ross Valley Charter
Charter K-5
Students: 195 Distance: 1.7mi
Wade Thomas Elementary School
Public K-5 Elementary
Students: 370 Distance: 2.0mi
- Bed
- 5
- Bath
- 6
- Double Sinks, Tile, Tub
- Parking
- 4
- Deck
- SQ FT
- 3,215
- SQ FT Source
- Graphic Artist
- Lot SQ FT
- 14,201.0
- Lot Acres
- 0.326 Acres
- Kitchen
- Island, Island w/Sink, Skylight(s)
- Cooling
- Ceiling Fan(s)
- Dining Room
- Dining/Living Combo, Skylight(s)
- Living Room
- Cathedral/Vaulted, Deck Attached, Open Beam Ceiling, Skylight(s), View
- Flooring
- Carpet, Wood, Other
- Fire Place
- Electric, Living Room
- Heating
- Baseboard, Central
- Laundry
- Dryer Included, Inside Room, Washer Included, Washer/Dryer Stacked Included
- Main Level
- Dining Room, Full Bath(s), Kitchen, Living Room, Street Entrance
- Views
- Canyon, Hills, Ridge, Woods
- Possession
- Close Of Escrow
- Architectural Style
- Contemporary
- Fee
- $0
MLS and other Information regarding properties for sale as shown in Theo have been obtained from various sources such as sellers, public records, agents and other third parties. This information may relate to the condition of the property, permitted or unpermitted uses, zoning, square footage, lot size/acreage or other matters affecting value or desirability. Unless otherwise indicated in writing, neither brokers, agents nor Theo have verified, or will verify, such information. If any such information is important to buyer in determining whether to buy, the price to pay or intended use of the property, buyer is urged to conduct their own investigation with qualified professionals, satisfy themselves with respect to that information, and to rely solely on the results of that investigation.
School data provided by GreatSchools. School service boundaries are intended to be used as reference only. To verify enrollment eligibility for a property, contact the school directly.
