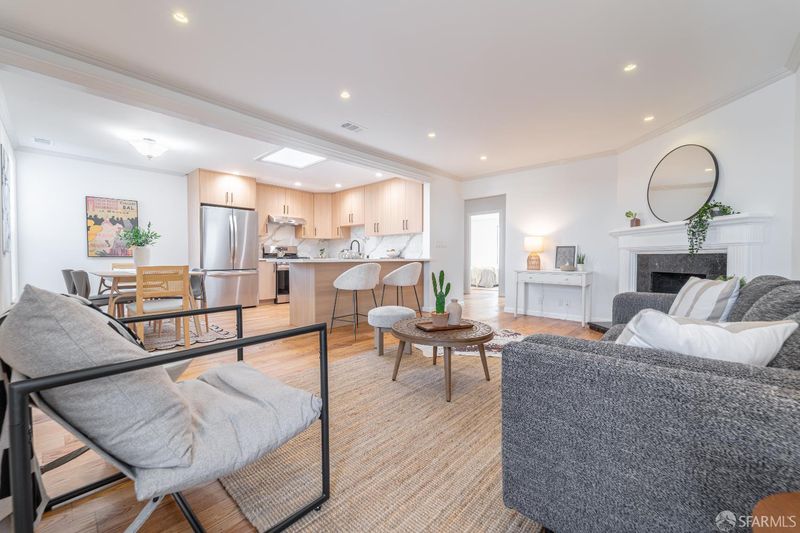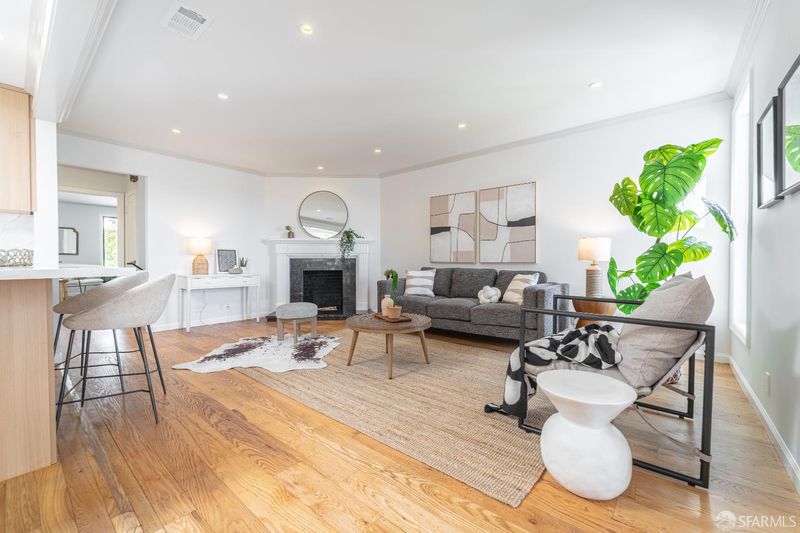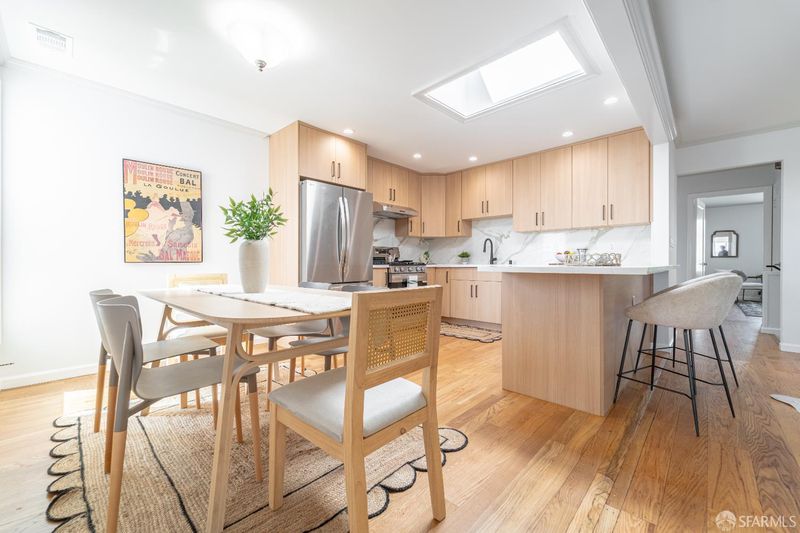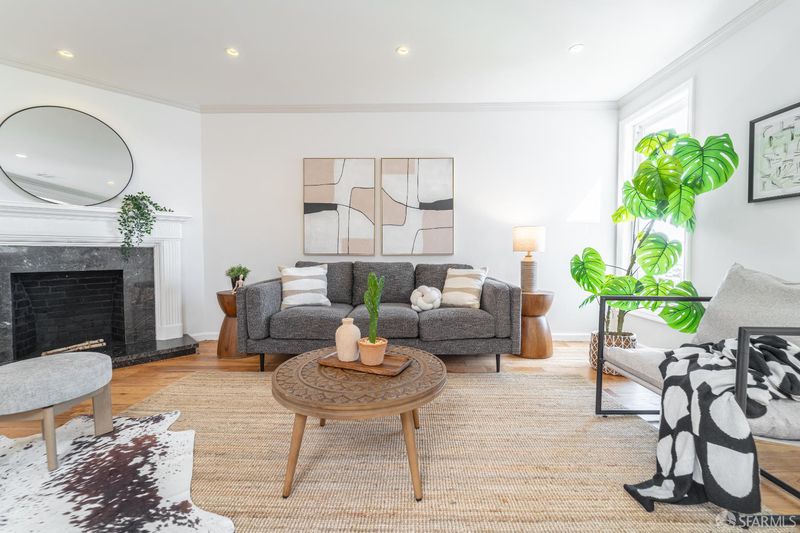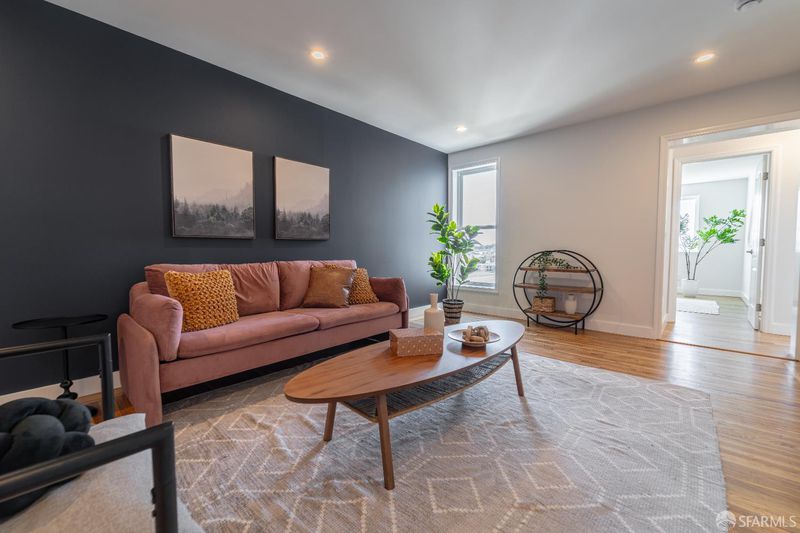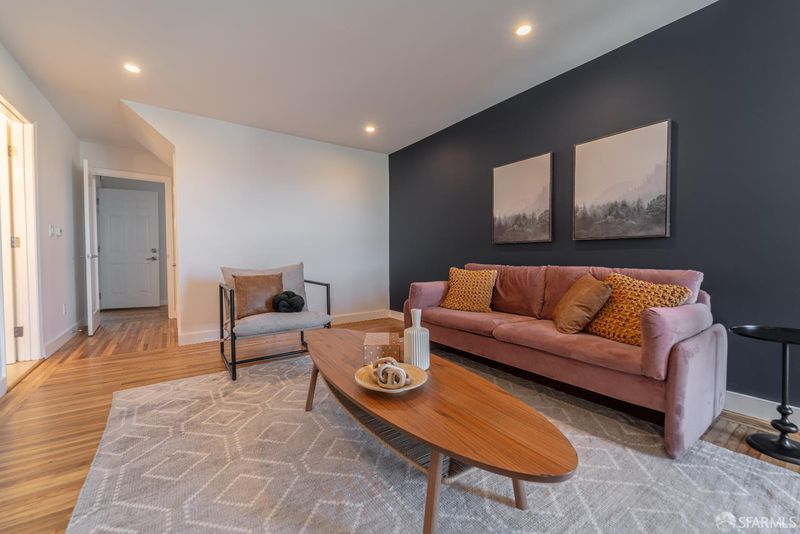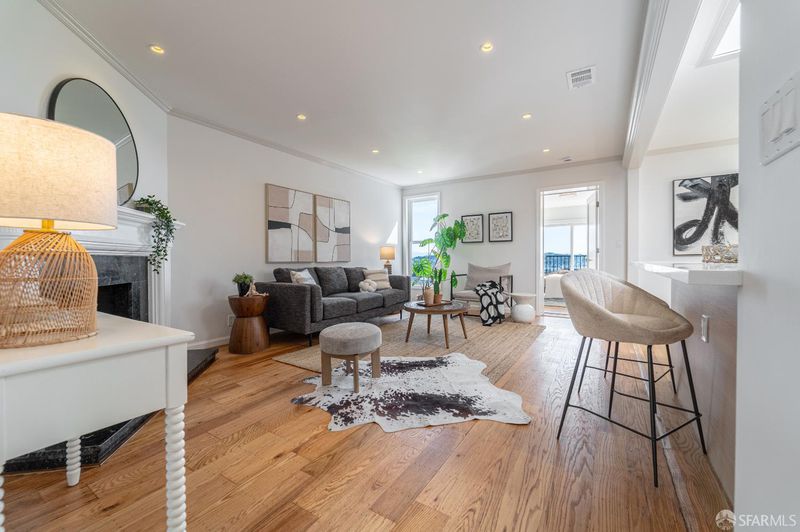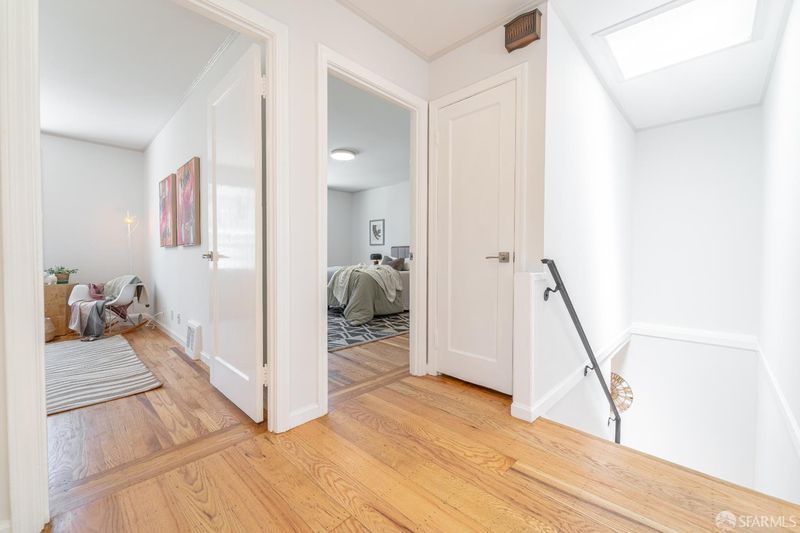
$1,495,000
2,396
SQ FT
$624
SQ/FT
819 Brussels St
@ Oldstead St - 10 - Portola, San Francisco
- 6 Bed
- 3 Bath
- 1 Park
- 2,396 sqft
- San Francisco
-

-
Sun Sep 14, 2:00 pm - 4:00 pm
-
Tue Sep 16, 2:00 pm - 4:00 pm
Experience quintessential San Francisco living in this renovated 6 bedroom, 3 bathroom Portola view home. This 2,396 sqft residence showcases sophisticated design and craftsmanship with newly painted interiors, refinished floors, and chic new lighting throughout. Step inside to a captivating open floor plan where living and dining converge. The centerpiece is a stunning gourmet kitchen, remodeled with sleek cabinetry and stainless steel appliances. Bathrooms have also been refreshed with modern vanities, stylish new lighting, and updated toilets. Some new window panes enhance natural light and comfort. The top floor reveals a dream layout offering three bedrooms and two baths on one level, framed by spectacular views. The home's versatility continues on the first floor with two additional bedrooms, a full bath, an office, and a spacious family room. The lowest level offers a flexible room, a private sanctuary for a home office, mahjong room, wellness studio, or gym. From thoughtful upgrades to refined finishes, every detail exudes warmth and elegance. Located moments from McLaren Park and the vibrant shops of San Bruno Avenue, this turnkey property is more than a home, it's your new beginning in San Francisco.
- Days on Market
- 1 day
- Current Status
- Active
- Original Price
- $1,495,000
- List Price
- $1,495,000
- On Market Date
- Sep 9, 2025
- Property Type
- Single Family Residence
- District
- 10 - Portola
- Zip Code
- 94134
- MLS ID
- 425069730
- APN
- 6155017
- Year Built
- 1946
- Stories in Building
- 3
- Possession
- Close Of Escrow
- Data Source
- SFAR
- Origin MLS System
Burton (Phillip And Sala) Academic High School
Public 9-12 Secondary
Students: 1092 Distance: 0.1mi
El Dorado Elementary School
Public K-5 Elementary
Students: 169 Distance: 0.3mi
St. Elizabeth School
Private K-8 Elementary, Religious, Coed
Students: NA Distance: 0.3mi
Alta Vista School
Private K-8 Preschool Early Childhood Center, Elementary, Coed
Students: 278 Distance: 0.4mi
Senior Martin College Preparatory School
Private 6-12 Combined Elementary And Secondary, Religious, Coed
Students: NA Distance: 0.4mi
King Jr. (Martin Luther) Academic Middle School
Public 6-8 Middle
Students: 516 Distance: 0.4mi
- Bed
- 6
- Bath
- 3
- Low-Flow Toilet(s), Tile
- Parking
- 1
- Attached, Interior Access
- SQ FT
- 2,396
- SQ FT Source
- Unavailable
- Lot SQ FT
- 2,208.0
- Lot Acres
- 0.0507 Acres
- Kitchen
- Breakfast Area, Island, Quartz Counter
- Dining Room
- Dining/Living Combo
- Family Room
- Other
- Living Room
- Other
- Flooring
- Tile, Wood
- Heating
- Central
- Laundry
- Hookups Only
- Main Level
- Bedroom(s), Full Bath(s), Kitchen, Living Room, Primary Bedroom
- Views
- City
- Possession
- Close Of Escrow
- Special Listing Conditions
- None
- Fee
- $0
MLS and other Information regarding properties for sale as shown in Theo have been obtained from various sources such as sellers, public records, agents and other third parties. This information may relate to the condition of the property, permitted or unpermitted uses, zoning, square footage, lot size/acreage or other matters affecting value or desirability. Unless otherwise indicated in writing, neither brokers, agents nor Theo have verified, or will verify, such information. If any such information is important to buyer in determining whether to buy, the price to pay or intended use of the property, buyer is urged to conduct their own investigation with qualified professionals, satisfy themselves with respect to that information, and to rely solely on the results of that investigation.
School data provided by GreatSchools. School service boundaries are intended to be used as reference only. To verify enrollment eligibility for a property, contact the school directly.
