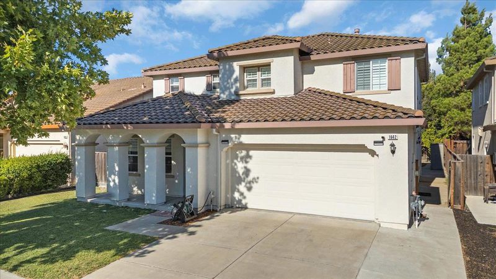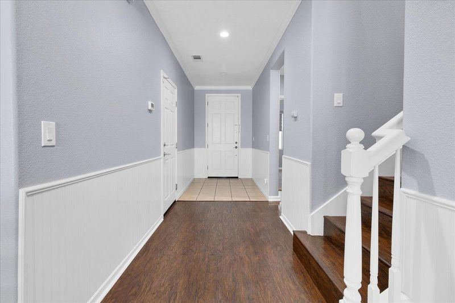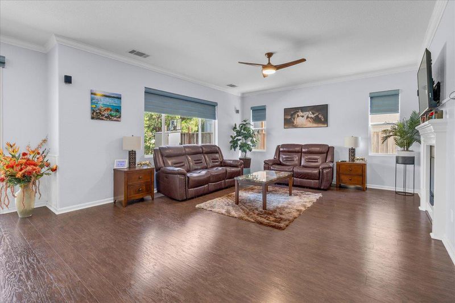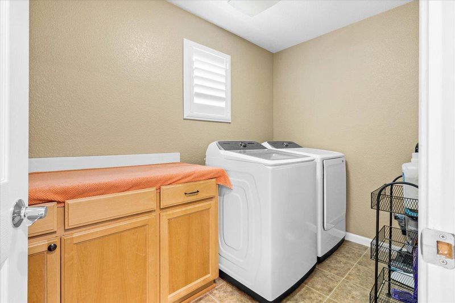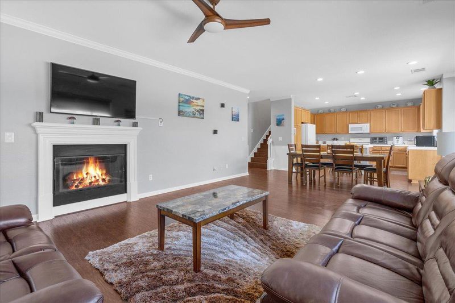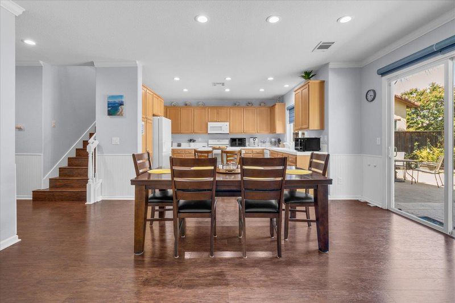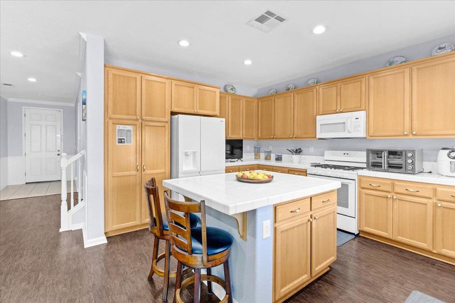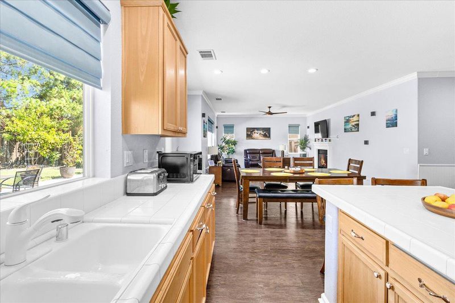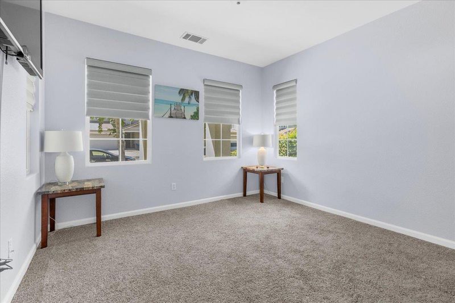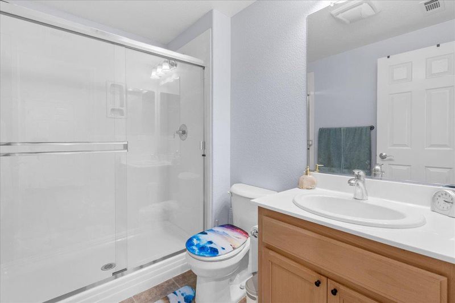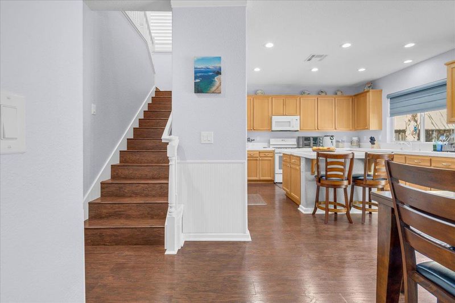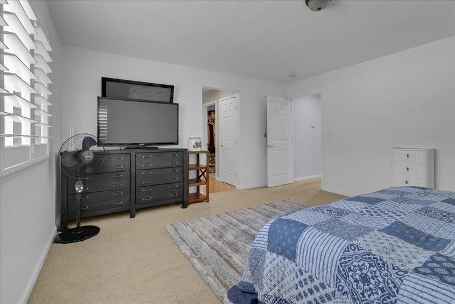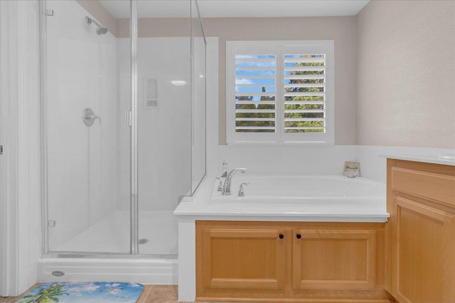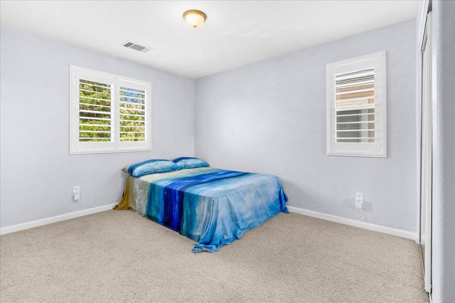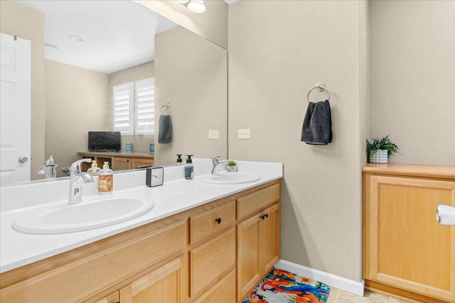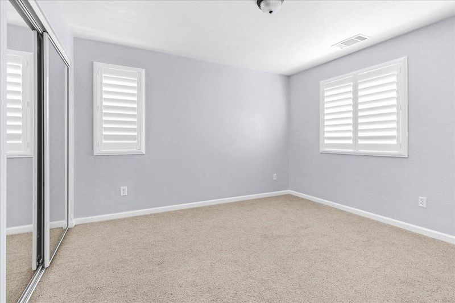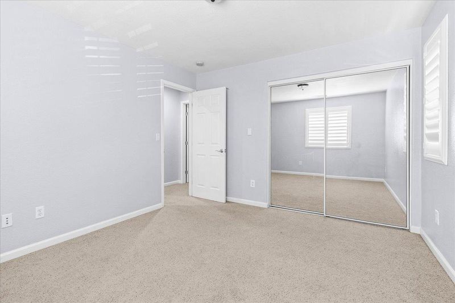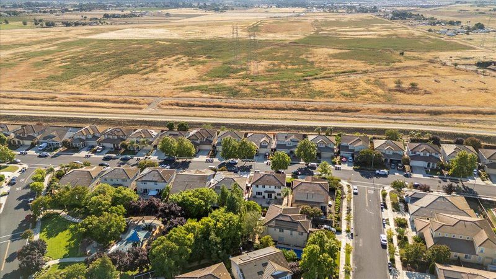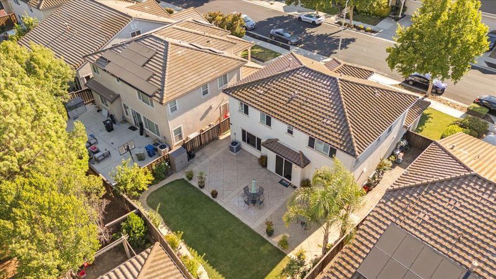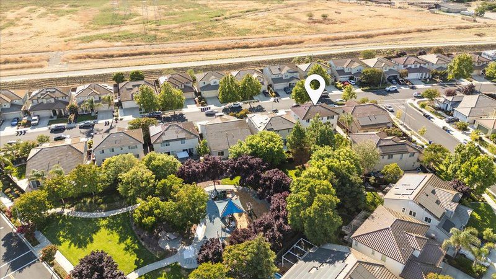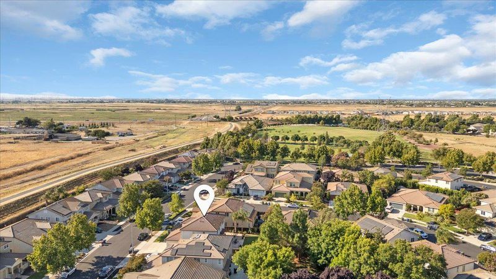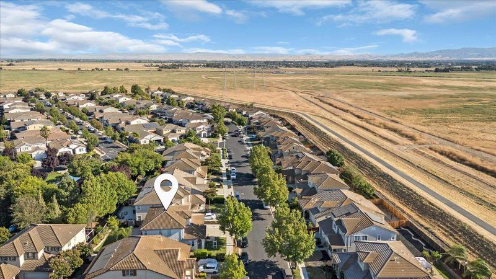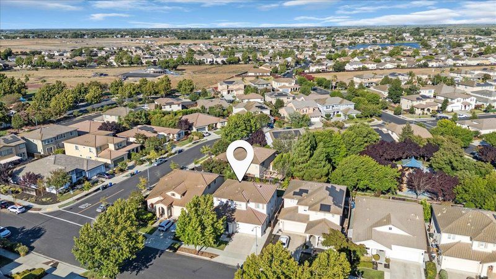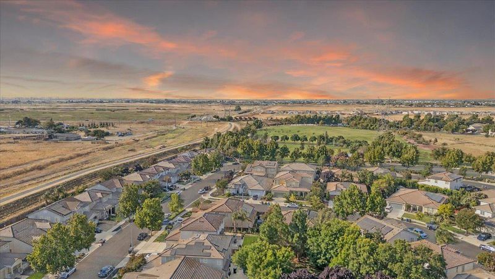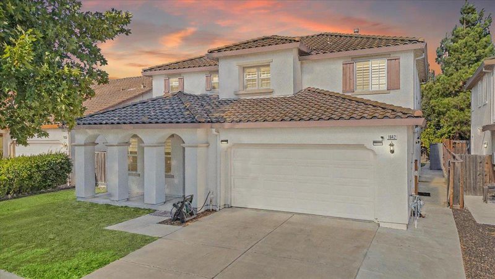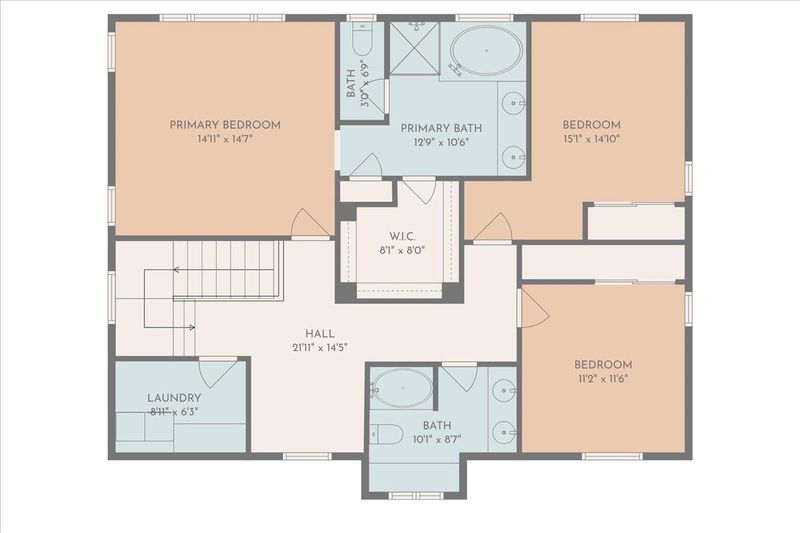
$745,000
2,195
SQ FT
$339
SQ/FT
1642 Sycamore Drive
@ Lakewood Dr - 6500 - Bethel Island/Byron/Knigh, Oakley
- 4 Bed
- 3 Bath
- 4 Park
- 2,195 sqft
- OAKLEY
-

Welcome to 1642 Sycamore Dr! A beautifully maintained home in the heart of Oakley with thoughtful upgrades throughout. This 4-bed, 2.5-bath home features new lighting upstairs and down, automatic blinds in every downstairs room, and custom blinds upstairs. The kitchen includes upgraded appliances: refrigerator, microwave, stove, dishwasher, and washer/dryer. Enjoy newly installed grass in both the front and backyard, plus planted fruit trees, including lemon, avocado, and cherry. The backyard is perfect for relaxing or entertaining. Major improvement includes a brand-new main water line. Conveniently located near parks, schools, and shopping, this turn-key home is a must-see!
- Days on Market
- 1 day
- Current Status
- Active
- Original Price
- $745,000
- List Price
- $745,000
- On Market Date
- Jul 18, 2025
- Property Type
- Single Family Home
- Area
- 6500 - Bethel Island/Byron/Knigh
- Zip Code
- 94561
- MLS ID
- ML82015231
- APN
- 032-410-042-9
- Year Built
- 2006
- Stories in Building
- 2
- Possession
- COE
- Data Source
- MLSL
- Origin MLS System
- MLSListings, Inc.
Knightsen Elementary School
Public K-8 Elementary, Yr Round
Students: 364 Distance: 1.7mi
Iron House Elementary School
Public K-5 Elementary
Students: 809 Distance: 2.8mi
Delta Vista Middle School
Public 6-8 Middle
Students: 904 Distance: 2.8mi
Paideia Academy
Private 2-11 Coed
Students: 17 Distance: 3.1mi
Faith Christian Learning Center
Private K-12 Religious, Nonprofit
Students: 6 Distance: 3.1mi
Gehringer Elementary School
Public K-5 Elementary
Students: 786 Distance: 3.3mi
- Bed
- 4
- Bath
- 3
- Parking
- 4
- Attached Garage
- SQ FT
- 2,195
- SQ FT Source
- Unavailable
- Lot SQ FT
- 5,363.0
- Lot Acres
- 0.123118 Acres
- Pool Info
- Community Facility
- Kitchen
- Countertop - Tile, Dishwasher, Garbage Disposal, Island, Microwave, Oven Range - Gas, Refrigerator
- Cooling
- Central AC
- Dining Room
- Formal Dining Room
- Disclosures
- Natural Hazard Disclosure
- Family Room
- Kitchen / Family Room Combo
- Flooring
- Laminate
- Foundation
- Concrete Slab
- Fire Place
- Family Room
- Heating
- Forced Air
- Laundry
- Inside, Washer / Dryer
- Possession
- COE
- * Fee
- $138
- Name
- Summer Lake Owners Association
- Phone
- 925-255-0420
- *Fee includes
- Common Area Electricity, Maintenance - Common Area, Pool, Spa, or Tennis, and Other
MLS and other Information regarding properties for sale as shown in Theo have been obtained from various sources such as sellers, public records, agents and other third parties. This information may relate to the condition of the property, permitted or unpermitted uses, zoning, square footage, lot size/acreage or other matters affecting value or desirability. Unless otherwise indicated in writing, neither brokers, agents nor Theo have verified, or will verify, such information. If any such information is important to buyer in determining whether to buy, the price to pay or intended use of the property, buyer is urged to conduct their own investigation with qualified professionals, satisfy themselves with respect to that information, and to rely solely on the results of that investigation.
School data provided by GreatSchools. School service boundaries are intended to be used as reference only. To verify enrollment eligibility for a property, contact the school directly.
