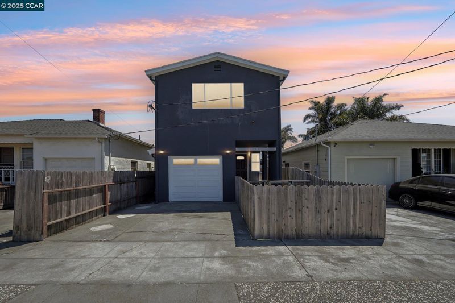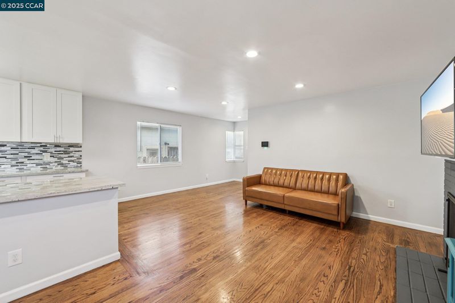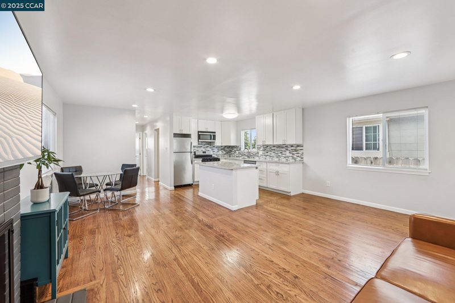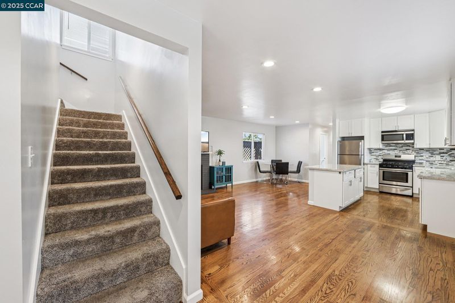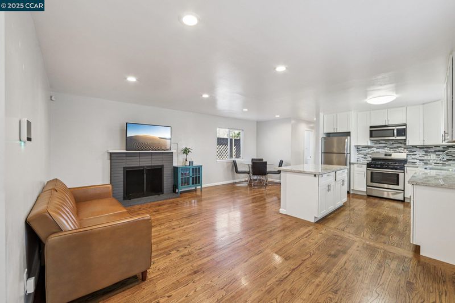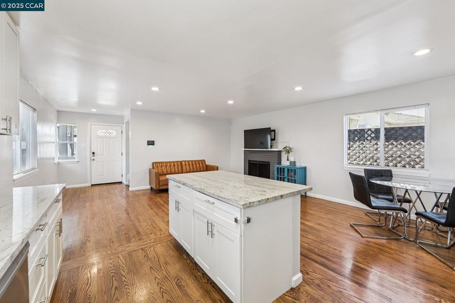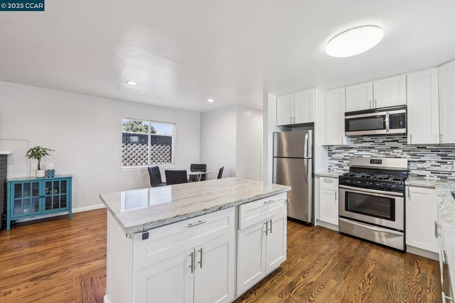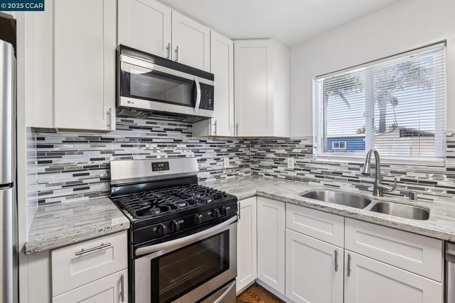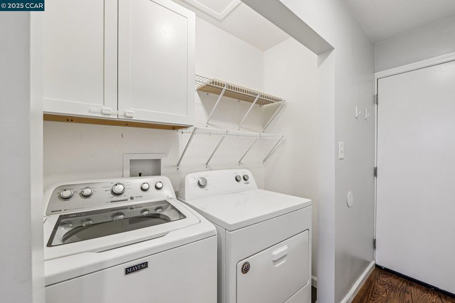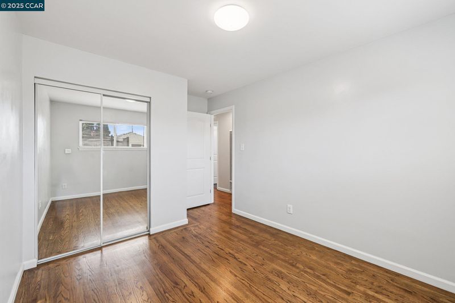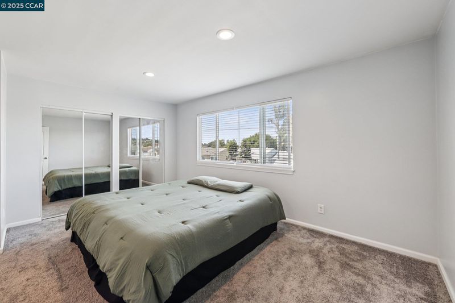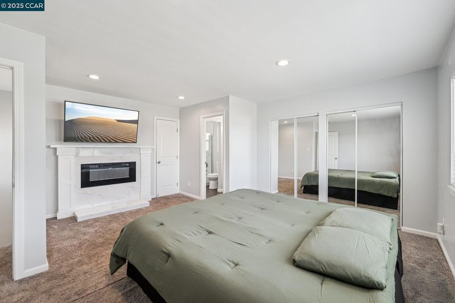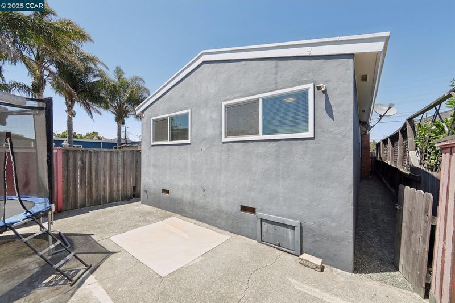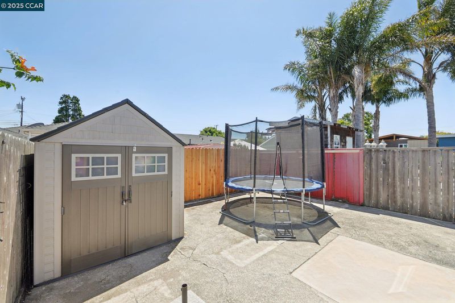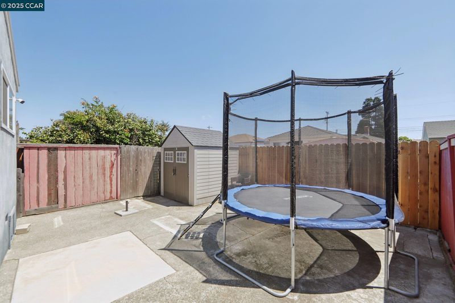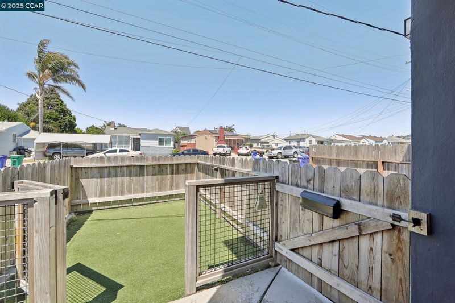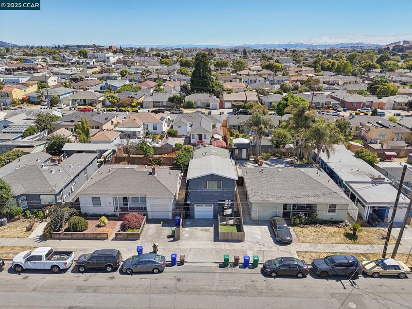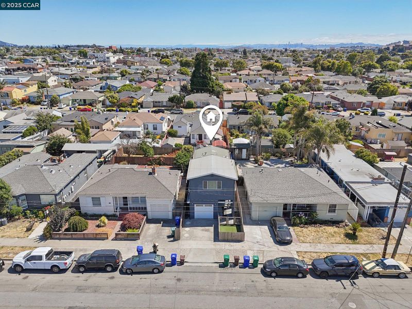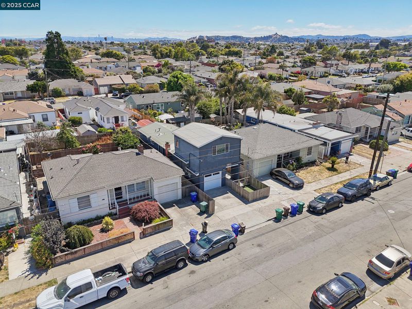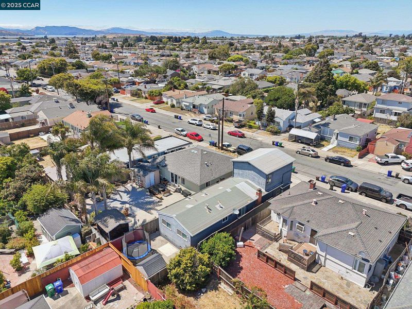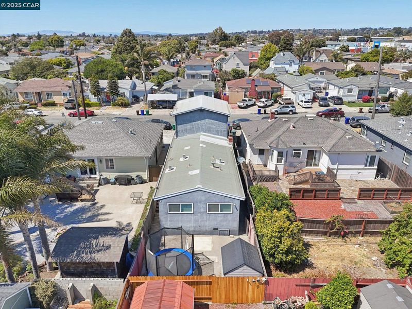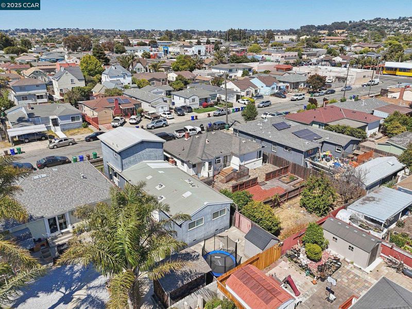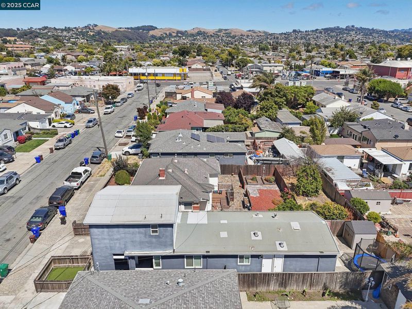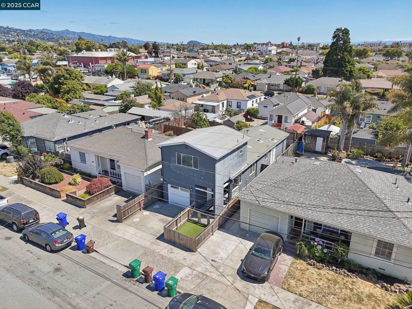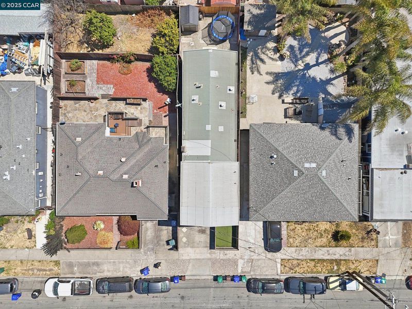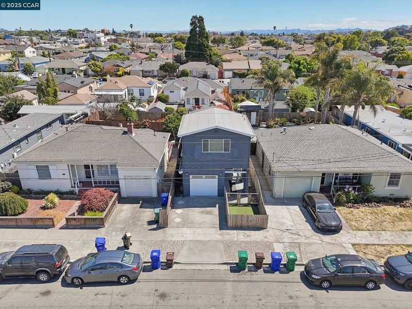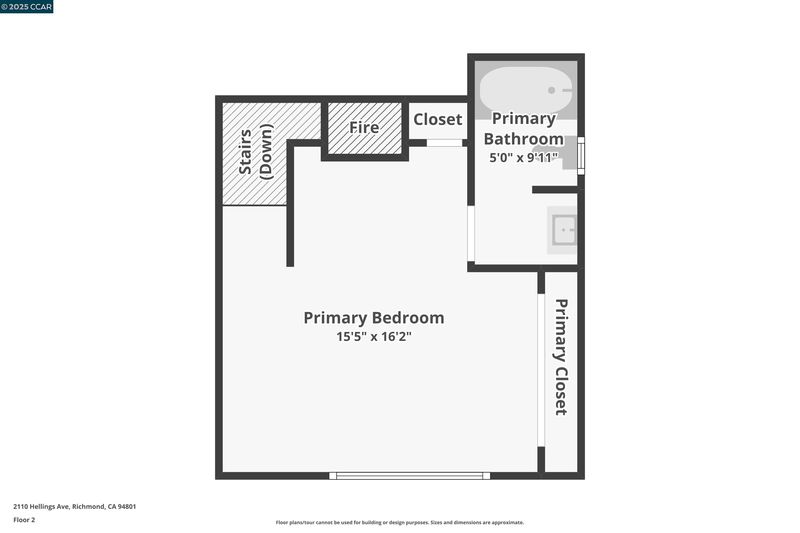
$670,000
1,278
SQ FT
$524
SQ/FT
2110 Hellings Avenue
@ 23rd Street - Richmond
- 3 Bed
- 2 Bath
- 1 Park
- 1,278 sqft
- Richmond
-

Welcome to your beautiful two-story sanctuary in the heart of Richmond! This meticulously maintained single-family home boasts 3 spacious bedrooms and 2 full updated bathrooms, perfectly blending modern updates with timeless character. The generous 1,278 sq ft floor plan features gleaming hardwood floors, tile accents, and abundant natural light pouring through updated windows. Retreat to the private primary suite on the second floor, complete with a cozy colored flame gas fireplace—a perfect spot to unwind—and a beautifully updated primary bathroom. Updated kitchen with quartz countertops, backsplash to match, roomy island ideal for entertaining and gatherings. Nestled on a 2,500 sq ft lot, low-maintenance yards with newly installed fence in backyard. Off-street parking for convenience. Step outside and you’re just a short stroll to vibrant 23rd Street’s vibrant shops and restaurants, immersing you in Richmond’s thriving community. Commuters rejoice: the Richmond Ferry is minutes away, and BART is a one mile from doorstep, making your daily travels a breeze. Experience the perfect blend of charming neighborhood living and urban convenience—this gem is ready for you to call home.
- Current Status
- New
- Original Price
- $670,000
- List Price
- $670,000
- On Market Date
- Jul 18, 2025
- Property Type
- Detached
- D/N/S
- Richmond
- Zip Code
- 94801
- MLS ID
- 41105371
- APN
- 5302200083
- Year Built
- 1955
- Stories in Building
- 2
- Possession
- Close Of Escrow
- Data Source
- MAXEBRDI
- Origin MLS System
- CONTRA COSTA
Vista Christian School
Private K-8 Elementary, Religious, Coed
Students: 45 Distance: 0.2mi
Williams-Brown Academy
Private K-5 Elementary, Coed
Students: 5 Distance: 0.2mi
Cesar E. Chavez Elementary School
Public K-6 Elementary
Students: 556 Distance: 0.3mi
Malcolm X Academy
Private 1-12 Coed
Students: NA Distance: 0.3mi
Richmond High School
Public 9-12 Secondary
Students: 1567 Distance: 0.3mi
Edward M. Downer Elementary School
Public K-6 Elementary
Students: 592 Distance: 0.3mi
- Bed
- 3
- Bath
- 2
- Parking
- 1
- Attached, Off Street
- SQ FT
- 1,278
- SQ FT Source
- Public Records
- Lot SQ FT
- 2,500.0
- Lot Acres
- 0.06 Acres
- Pool Info
- None
- Kitchen
- Dishwasher, Gas Range, Microwave, Gas Water Heater, Counter - Solid Surface, Disposal, Gas Range/Cooktop, Updated Kitchen
- Cooling
- None
- Disclosures
- Nat Hazard Disclosure
- Entry Level
- Exterior Details
- Back Yard
- Flooring
- Hardwood, Tile, Carpet
- Foundation
- Fire Place
- Family Room, Gas Starter, Master Bedroom, Wood Burning
- Heating
- Forced Air
- Laundry
- Hookups Only
- Upper Level
- 1 Bedroom, 1 Bath
- Main Level
- 2 Bedrooms, 1 Bath, Laundry Facility, Main Entry
- Possession
- Close Of Escrow
- Basement
- Crawl Space
- Architectural Style
- Contemporary
- Construction Status
- Existing
- Additional Miscellaneous Features
- Back Yard
- Location
- Rectangular Lot
- Roof
- Composition Shingles
- Water and Sewer
- Public
- Fee
- Unavailable
MLS and other Information regarding properties for sale as shown in Theo have been obtained from various sources such as sellers, public records, agents and other third parties. This information may relate to the condition of the property, permitted or unpermitted uses, zoning, square footage, lot size/acreage or other matters affecting value or desirability. Unless otherwise indicated in writing, neither brokers, agents nor Theo have verified, or will verify, such information. If any such information is important to buyer in determining whether to buy, the price to pay or intended use of the property, buyer is urged to conduct their own investigation with qualified professionals, satisfy themselves with respect to that information, and to rely solely on the results of that investigation.
School data provided by GreatSchools. School service boundaries are intended to be used as reference only. To verify enrollment eligibility for a property, contact the school directly.
